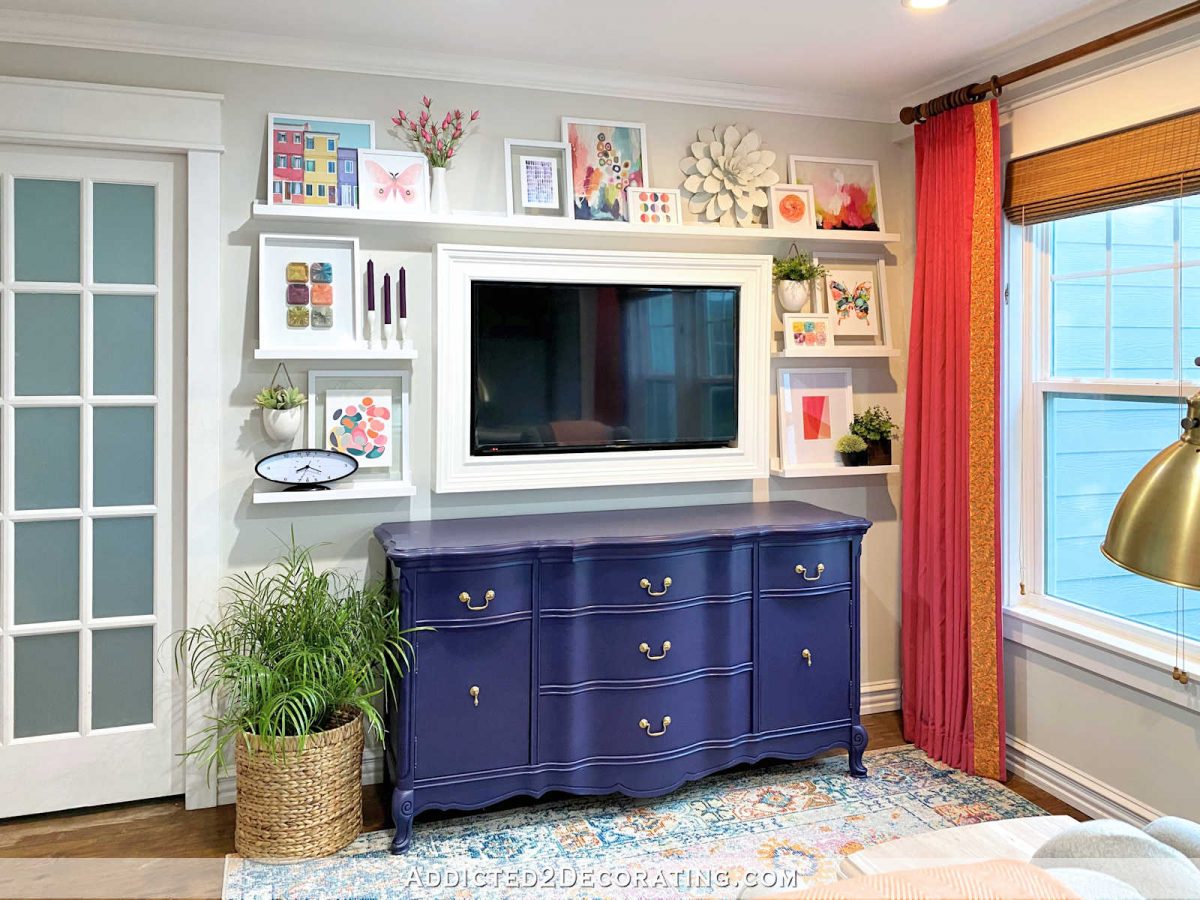I want our house to be finished so badly. I’ve been working on it for so long, and I’ve had a lot of fun doing so. And as I’ve stated before, while our plans have changed drastically from what we originally planned in the beginning, I think things are working out perfectly. Our bedroom has ended up being in a completely different location than what we originally planned. The addition we have planned is quite a bit smaller than the original planned addition. But when all is said and done, I think it will be perfect for us.
But I’m ready to get it done. I want the interior of our house finished. Of course, I’ll always be redoing things. I can’t help myself. But there’s a pretty drastic difference between buying new pillows or trying out a new paint color on some cabinets and tearing a room down to the studs to remodel it.
So I’ve been trying to think of how I can reach that goal sooner than later. I started out with grand plans and the mindset of a person with an endless budget. But we don’t have an endless budget. And since I DIY as much as I can, things tend to take longer to get them finished. Plus, I’m finding myself running out of steam lately. I just want to be done. I want to enjoy our house rather than our house continually being a project. (Note that I’m only talking about the interior. I think I’ll be working on the exterior, landscaping, and all of those outdoor projects until I breathe my last breath, and I’m actually looking forward to that.)
So with that whole goal in mind, I’ve been trying to scale back my plans. Y’all already know this. Rather than moving the location of our kitchen into what is now the breakfast room and pantry, I’ve decided to keep it where it is now.
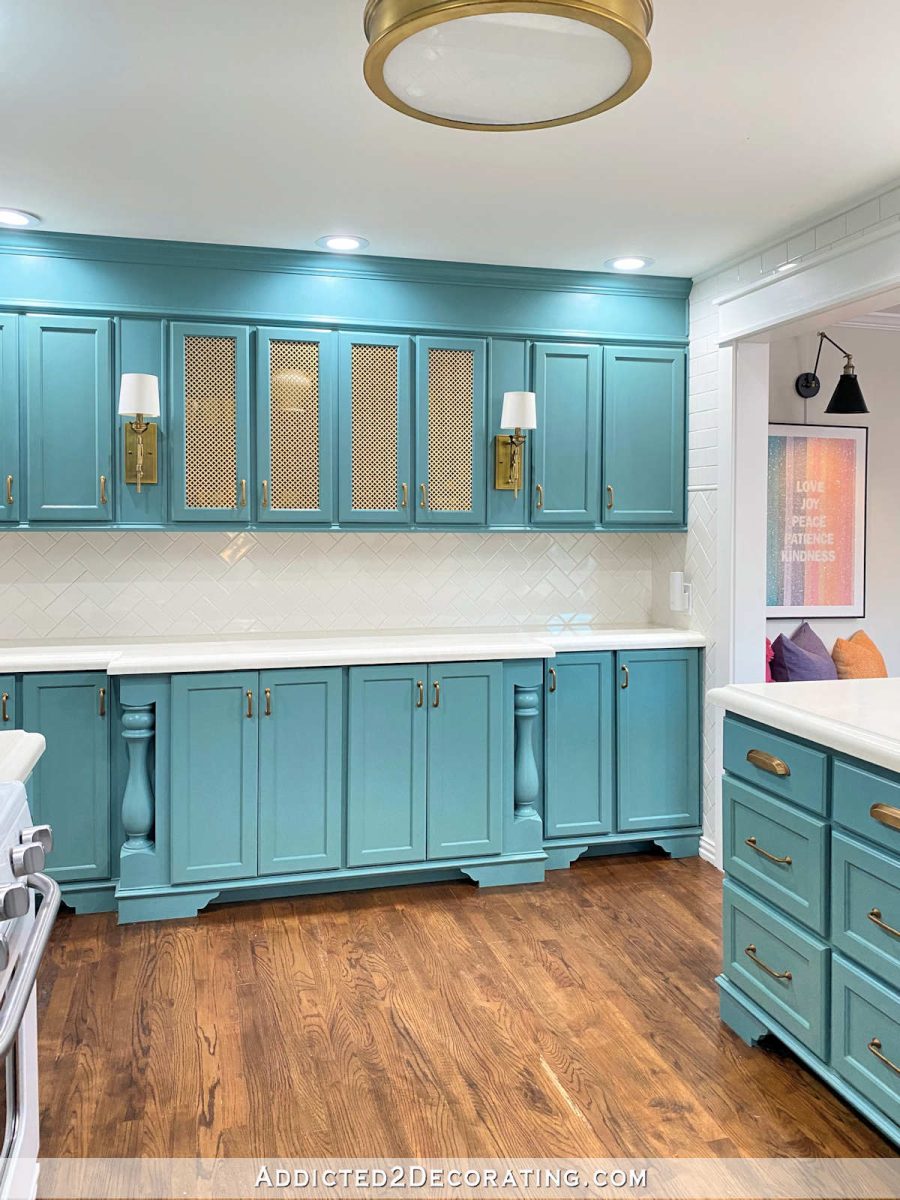
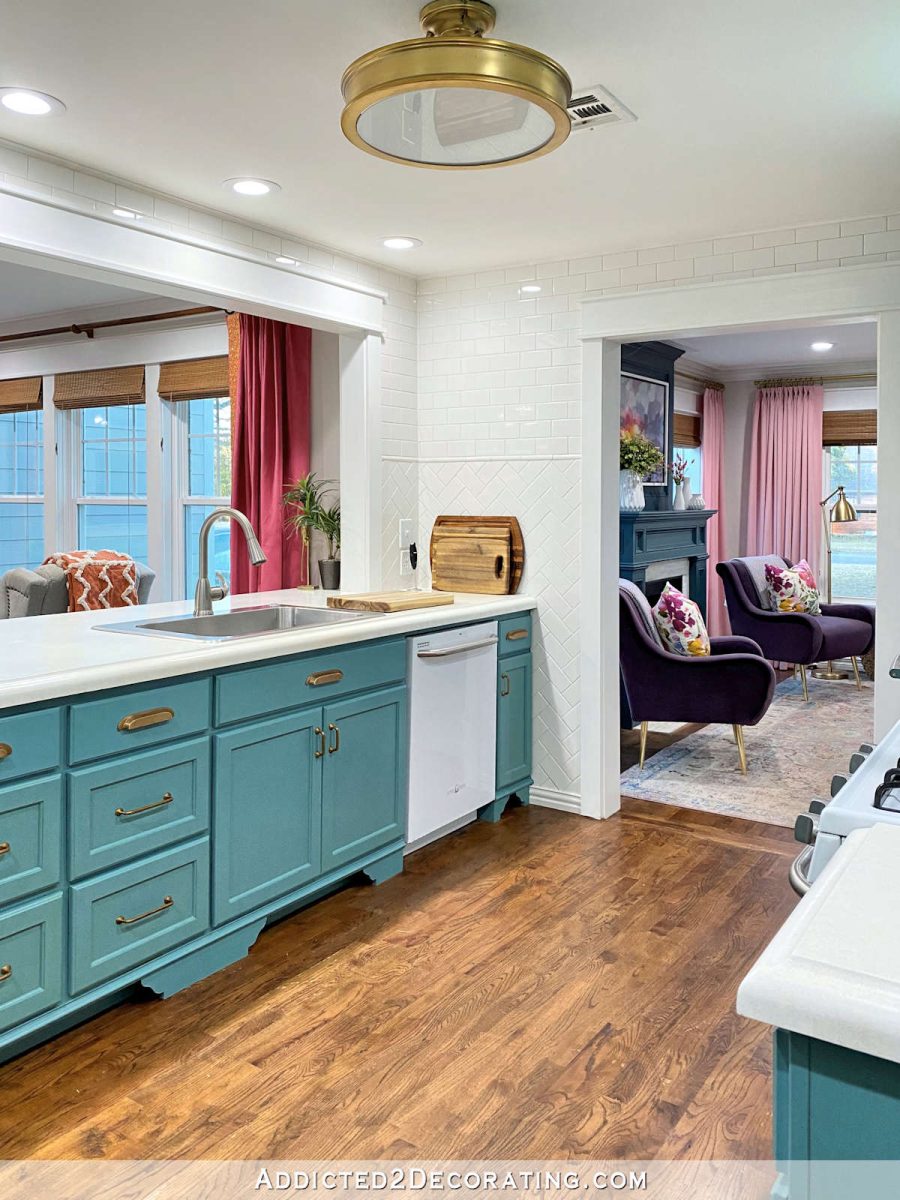

I would love to get new kitchen cabinets and countertops, which I’ve already shared in past posts. But if that never happens, I’ll be content with what I have.
And with that change in plans, that means that I’ll also keep the studio bathroom. When the plan was to move the kitchen location, the studio bathroom was going to become a walk-through pantry. But with the kitchen staying where it is, the studio bathroom will also stay. I’ll give it a quick makeover, and that will be that. I had already started doing a makeover on it, but then I stopped when the plan to move the kitchen came about. So I shut the door and left it in this unfinished state.
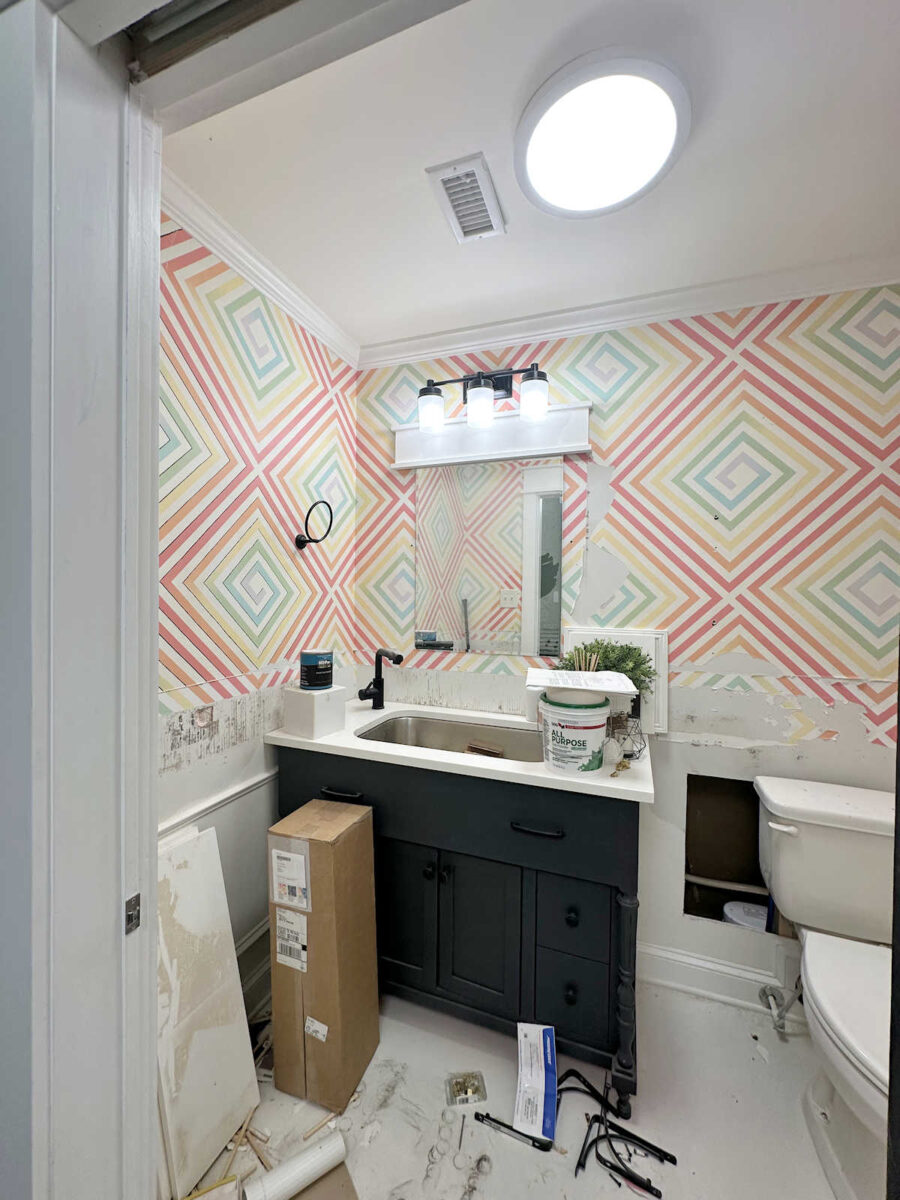

But again, I’ve already shared all of this in past posts. What wasn’t quite decided in my mind was whether or not I was going to keep the pantry. When we do the addition, I want a door from the new family room into the dining room, and that doorway will have to go where the freezer currently sits in the pantry.


But after giving it a lot of thought, and listening to your input, I’ve decided to keep the pantry as well. It will need a bit of adjustment because I still want a doorway right there. So that means that the freezer will have to go on the other side of the pantry to free up this wall. And that’s fine. I use the freezer a whole lot more than I use the cabinets on the opposite side of the pantry. And I honestly can’t even remember the last time I used the microwave. It’s probably been two years. I just simply don’t use microwaves, so losing it won’t be a big deal to me at all.
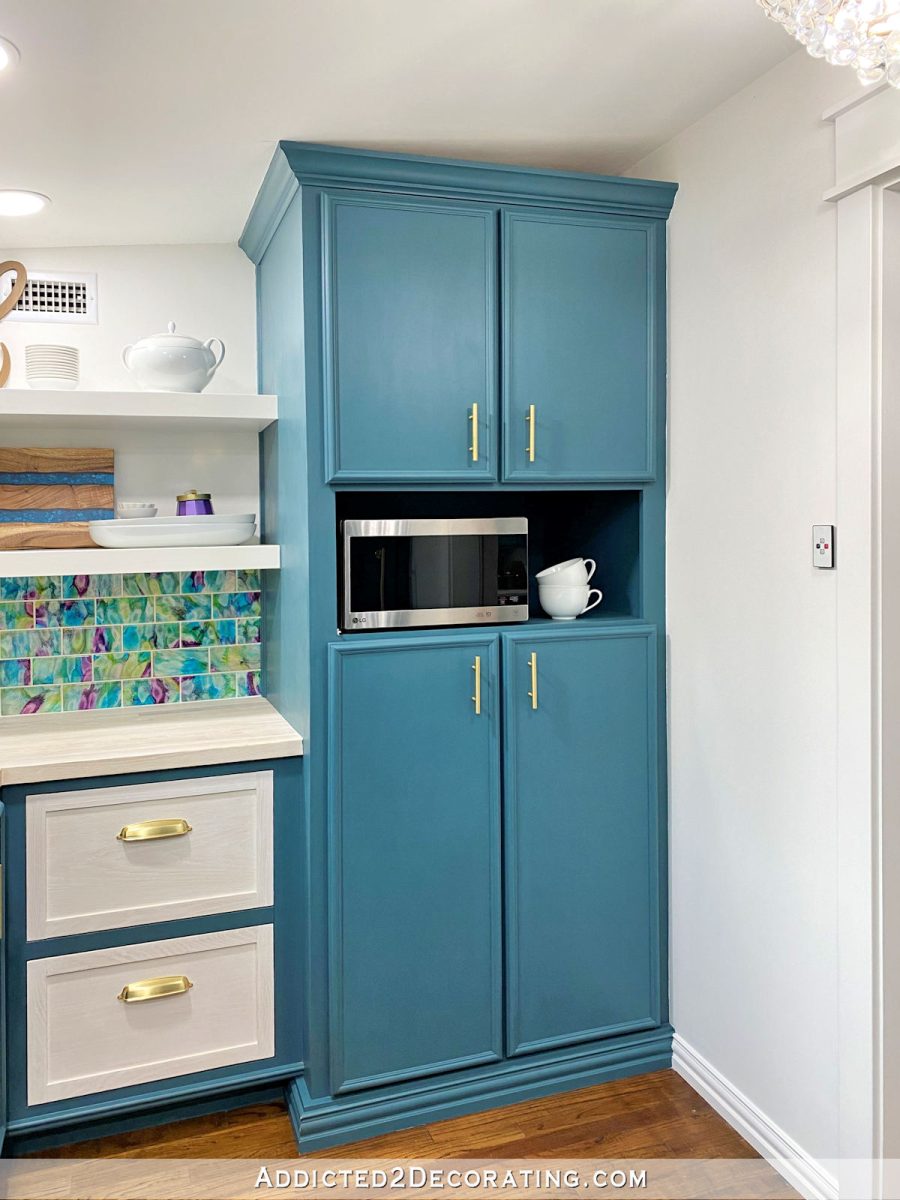

One thing I might do is widen the doorway between the dining room and the pantry since the pantry won’t only be a pantry, but will also be a passthrough to get from the family room to the dining room and kitchen. But I won’t remove the walls completely, and that leaves this wall space on either side of the pantry doorway.
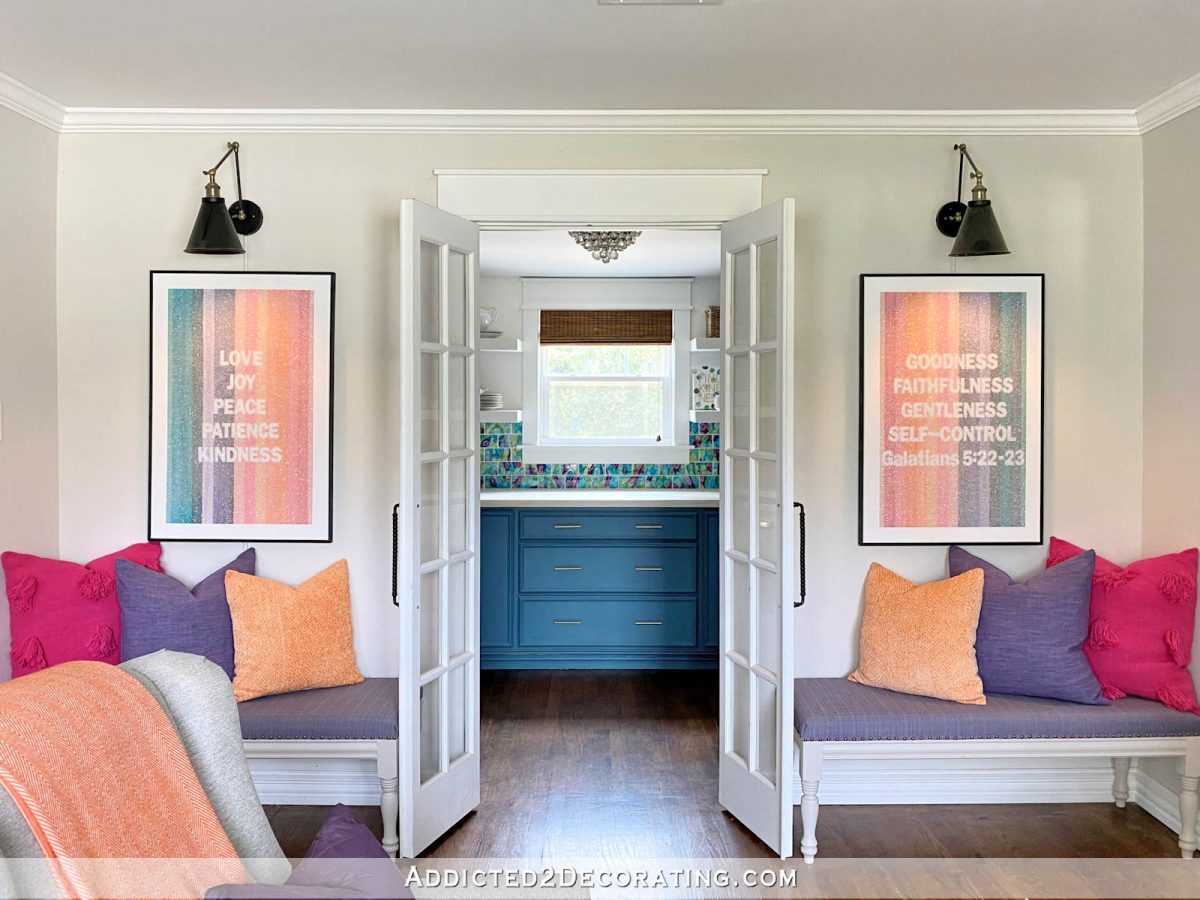

This has never been space that’s actually utilized. For years now, I’ve had those benches on either side and artwork above them. But those benches have never actually been used. And as I’ve mentioned before, I’ve been poaching things from this area to use in other areas of the house for a while now. It started with those French doors, which I removed and then used to build this cabinet for our bathroom.


And then I moved the artwork into my new closet.
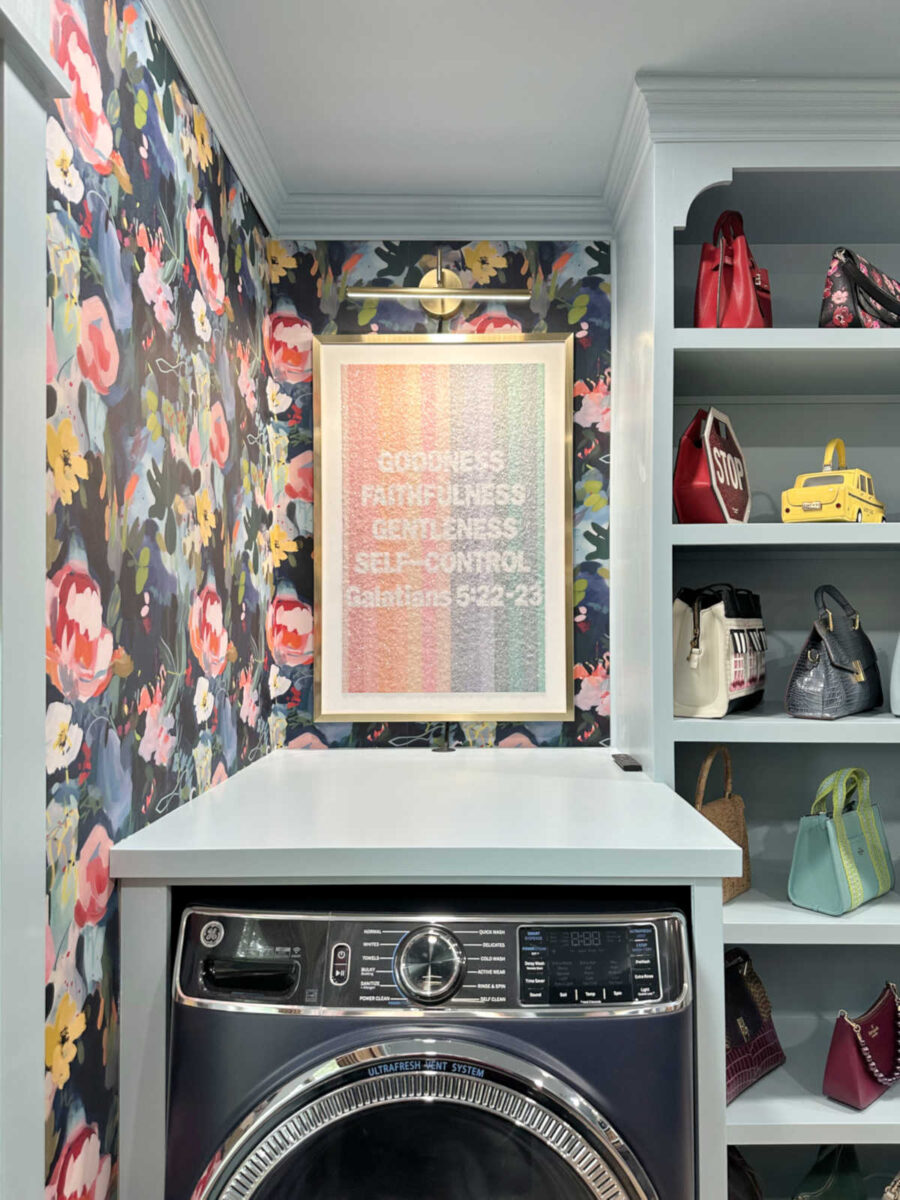

And one of those benches is going to be used in the foyer of our bedroom suite.
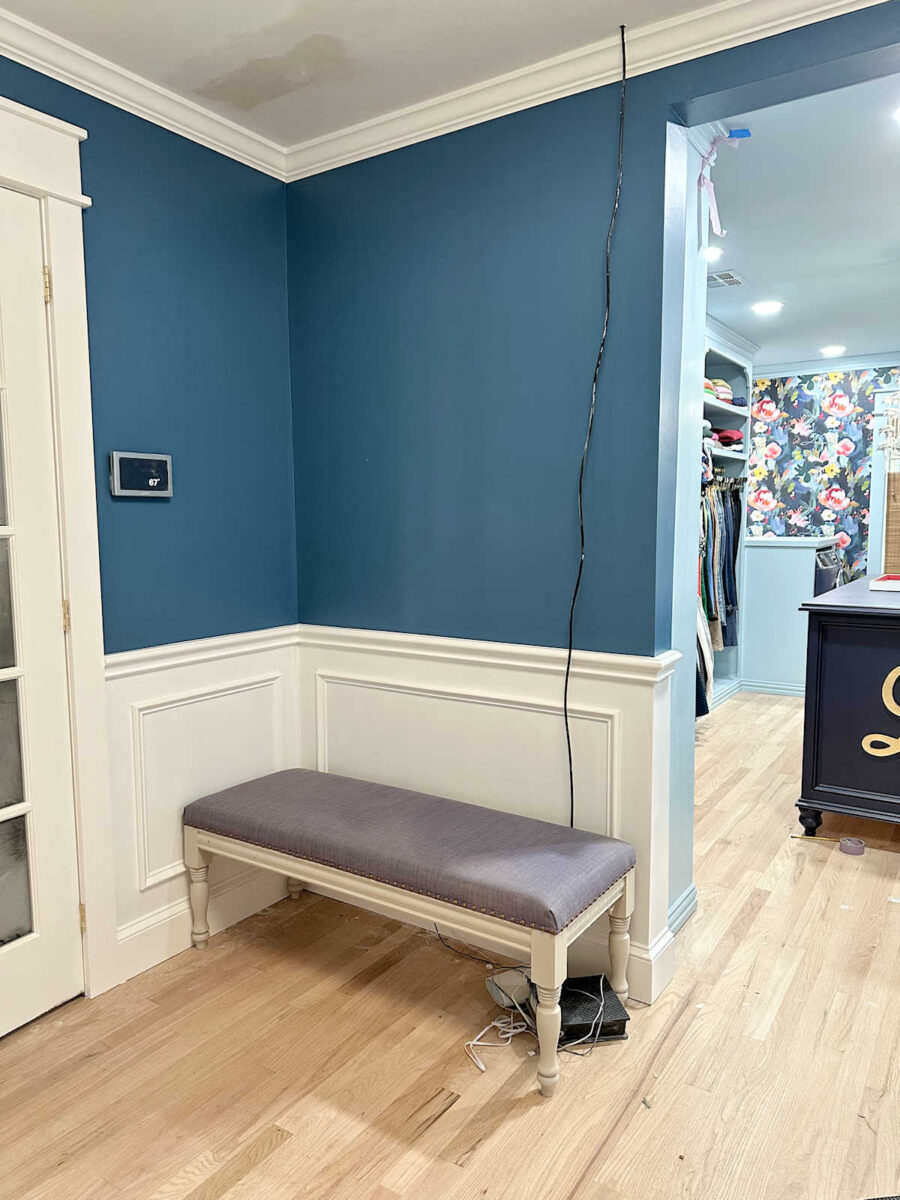

I’ll probably give away the other bench. I can’t think of where I could use it, and I don’t need the clutter.
So that leaves me with those two areas on either side of the pantry doorway that are empty now. And I’m not quite sure what to do with them. I would just leave the floor space open and hang some artwork on the walls on either side and call it good. Or I could actually add something useful on either side, like two pretty cabinets.
If I go that direction, I envision something like this arched display case on either side of the doorway leading to the pantry. This is from Wayfair (affiliate link).


But I also love the look of this china cabinet, also from Wayfair (affiliate link). I don’t love this color, though. And I would never pay that much for a china cabinet, especially since I would want to purchase two of them. But I do love the look of the doors, and I like the overall style.


So I’m not really sure. I’m just now starting to think about how I want to use those areas. Maybe I don’t even need more storage, especially since I’m keeping the pantry. And maybe keeping those areas open and just putting artwork on the walls would be the better option because it will keep the room feeling bigger and more open, and will also leave more room for a dining table. I plan to get a round table that expands into a large oval when we need more seating.
What’s funny is that sometimes, as I’m writing these posts, I’m actually working out solutions in my mind as I write. It’s like the process of writing out my thoughts helps to bring clarity. And as I’ve written this post, I’m now starting to lean towards keeping those areas open and just adding some pretty artwork on either side of the doorway. I really don’t think I need more storage, and I like the idea of the room feeling more open. Right?
I think, for some reason, I’ve gotten myself into this trap of always thinking I need more storage. But I have the pantry. I still have empty shelves in my walk-in closet. And we’ll soon have a whole storage room in our bedroom suite. I don’t know that I need to add even more storage here, especially if it will make the room feel much smaller.
I also have to consider that just on the other side of my studio doorway, I have this huge cabinet.


Not only do I have extra storage space in that cabinet, but that’s the same wall as the wall with the doorway to the pantry. So that means that if I have the studio door open (which I always do), I’d have three cabinets lined up on that same wall. That seems like a bit much to me.
So there it is. In the span of writing this blog post, I went from feeling pretty sure that I’d be purchasing two cabinets to flank the pantry doorway to talking myself out of it. 😀 Blogging is my therapy sometimes. Now I just need to find some beautiful and colorful artwork to go there that will coordinate with the picture ledges in the room because these will be staying.
