This weekend, as I was working on the drywall in the foyer of our bedroom suite, I was going through the mental list of everything I need to do in order to finish our bedroom suite (as I do very often), and thinking to myself that as soon as these guys are done with the door and the drywall repair around the door, I’ll be off to the races and I can get this thing done relatively quickly. “Quickly” is, indeed, relative. But I don’t think it’ll take me nearly as long as the walk-in closet took me. And I was thinking about how amazing it will be to have that whole bedroom suite finished, hopefully by the end of this year, and to have so much of the house finished at that point.
And then I remembered my plans. Yes, that half of the house would be finished, but then my plans were to basically start tearing up the other half of the house on the other side — moving the kitchen from its current location into the area where the current breakfast room and pantry are, tearing out the half bath to create a walk-through pantry.
I started thinking about how massive that project is going to be. Before a kitchen can be built, I’d have to have all new plumbing installed. I’ve already gotten a quote on that, and it will be almost $10,000 just for the plumbing. And then I’ll have to purchase new windows for the front wall of the breakfast room because the current ones are too low to put cabinets below the windows.
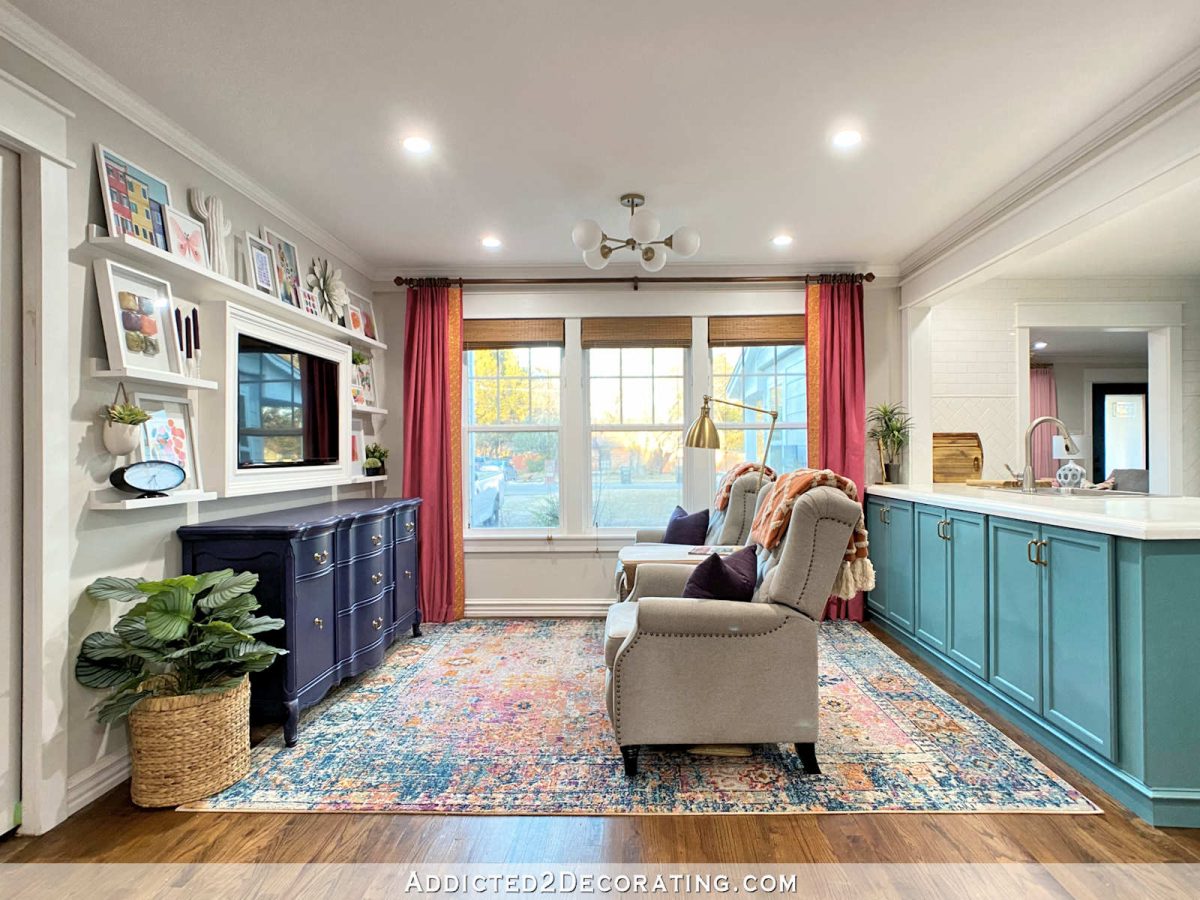

And then the installation of new windows will require new siding on the exterior. And moving the kitchen will require some pretty major flooring repair because part of the current peninsula doesn’t have flooring underneath it since I had to do that in stages that were a couple of years apart (if my memory served me correctly).
I mean, with all of that, I’m looking at probably $20,000 right out of the gate, and that’s before I even get to new cabinets, new appliances, countertops, and all of the pretty stuff that actually make a kitchen a kitchen.
And right there, in that moment, I realized that I just don’t have it in me. I don’t have the want or the desire to do all of that. I certainly don’t want to spend that much money right out of the gate before I can even get to the pretty stuff. And who knows how long all of that would even take. I spent five months building a walk-in closet, so I could imagine a project that requires much more construction, both inside and outside, taking far longer.
I just don’t want to do it. And you know what? I actually like the current location of my kitchen. It’s small, but that doesn’t bother me. What does bother me after 10 years of living with this kitchen is the inefficiency. I’ve shared several times that this whole wall, while it looks pretty, is basically useless. I used cabinets that are way too narrow on top that they won’t even hold plates. And the bottom cabinets are upper wall cabinets, so they’re only 15 inches deep. I set the middle section out from the wall to give it some depth, but the inside of the cabinets are still only 15 inches deep.
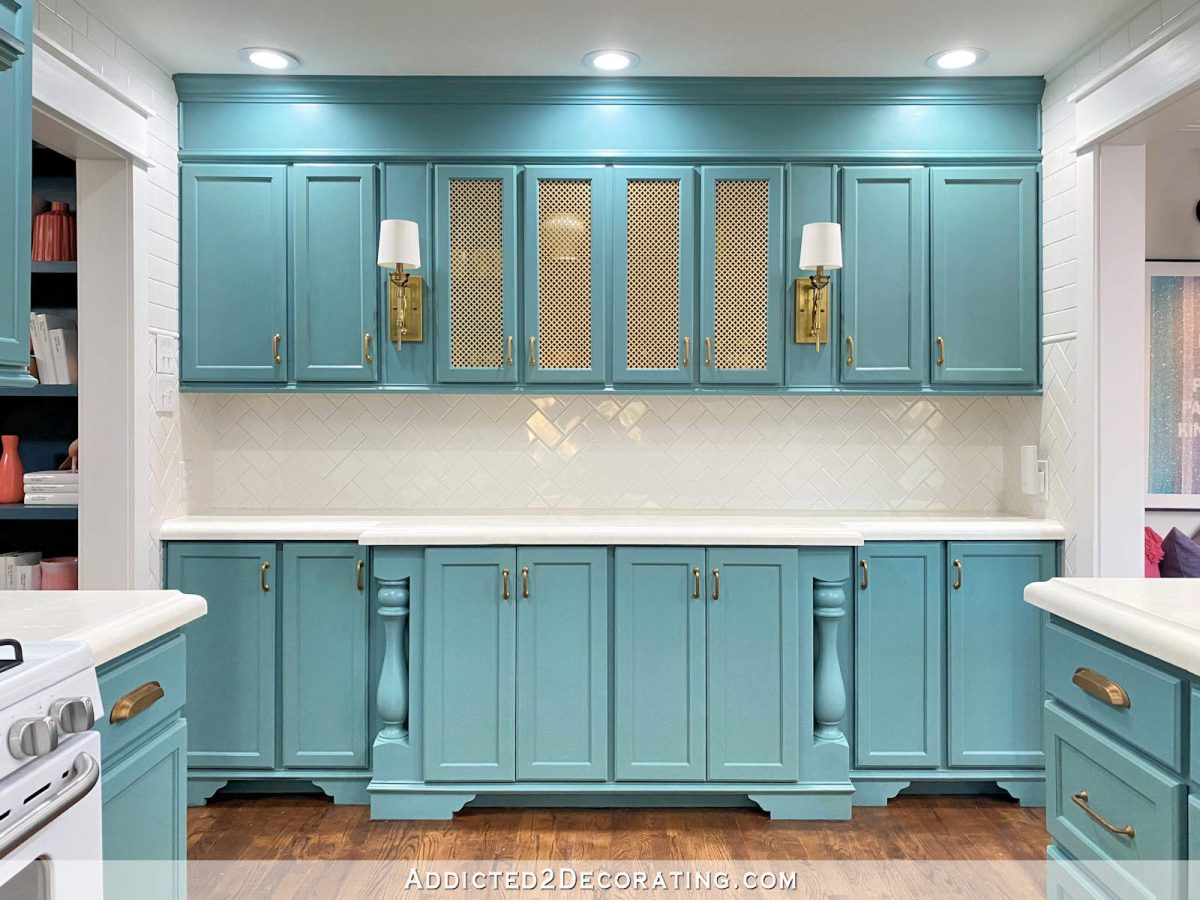

Also, when I designed that back wall, I always thought that the long countertop there would be where we place food when we have people over. But that doesn’t happen. The food ends up on the peninsula with people gathered around the peninsula. So that long countertop on the back wall ends up as a catch-all where random junk gets piled up.
So this past weekend, almost in an instant, I decided that I don’t need a larger kitchen. I need an efficient kitchen. I need a kitchen with usable cabinets and storage that is better planned. Now that I’ve had this kitchen for ten years, I know what works and what doesn’t work. So now, I can rearrange in the current footprint and design it in a way that actually works better for how we use it.
In addition to the inefficiency of that whole wall of cabinets, I have a couple more issues that I want fixed. First, I hate that I don’t have more countertop space next to the stove. I always feel so cramped when I’m trying to cook. And finally, I hate that the dishwasher can be seen as soon as someone enters the front door of our house. As soon as you walk in the front door and glance towards the kitchen, the dishwasher is the first thing you see. I hate that.
With those issues in mind, I headed to the IKEA kitchen designer and started playing around with some ideas. I have no plan to use IKEA cabinets, but their kitchen layout designer is so easy to use to get some basic layout ideas in place, so that’s what I used. And here’s what I came up with.
First, I moved the refrigerator to the back wall. And since I want a French door refrigerator, I put it in the middle. I’d love to get a panel-ready refrigerator, but we’ll have to see about that since they’re so expensive. And then I put floor-to-ceiling storage on both sides of the fridge. Actual usable storage. What a game changer that will be! So that back wall would go from this…
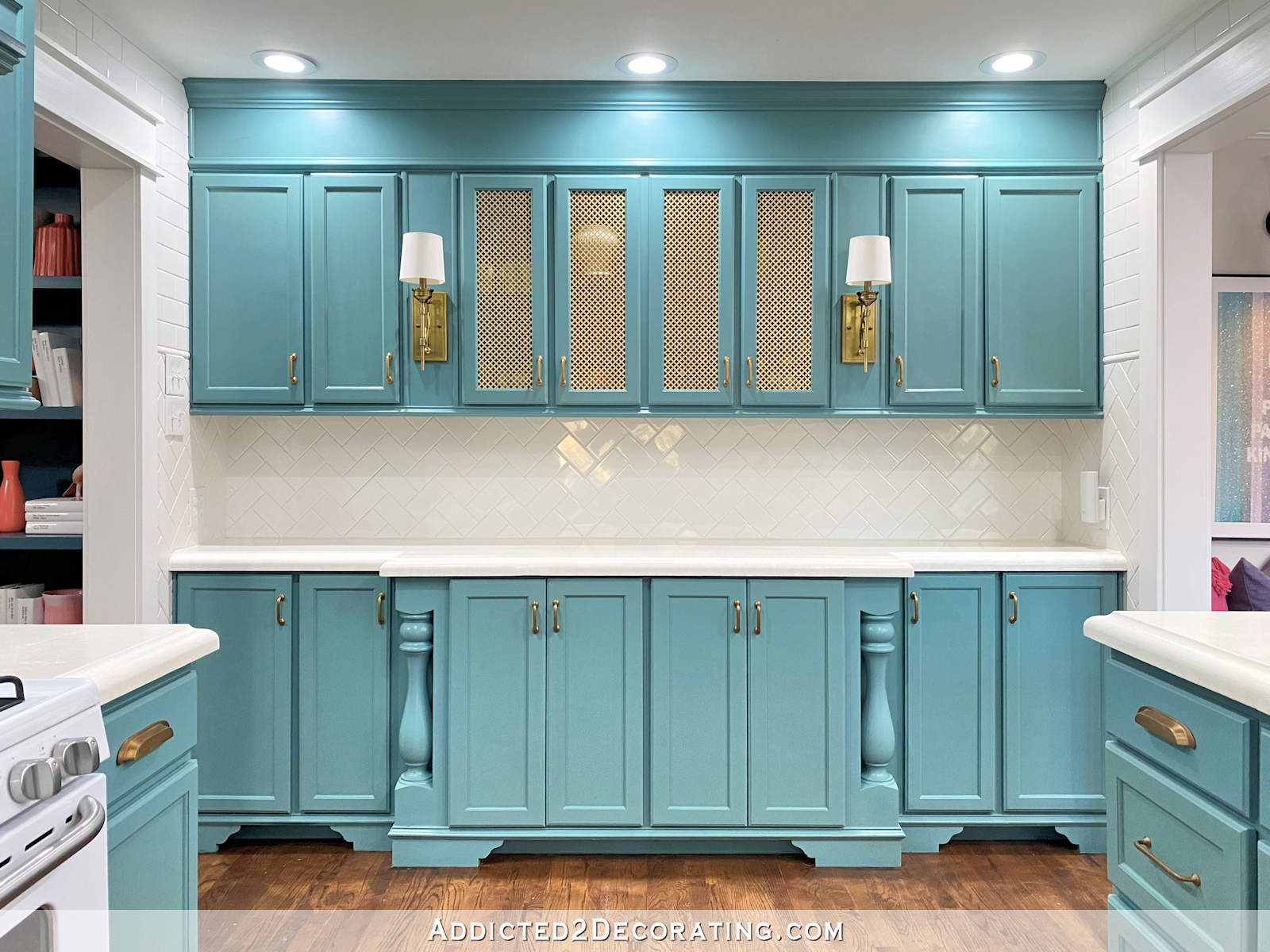

…to something like this…
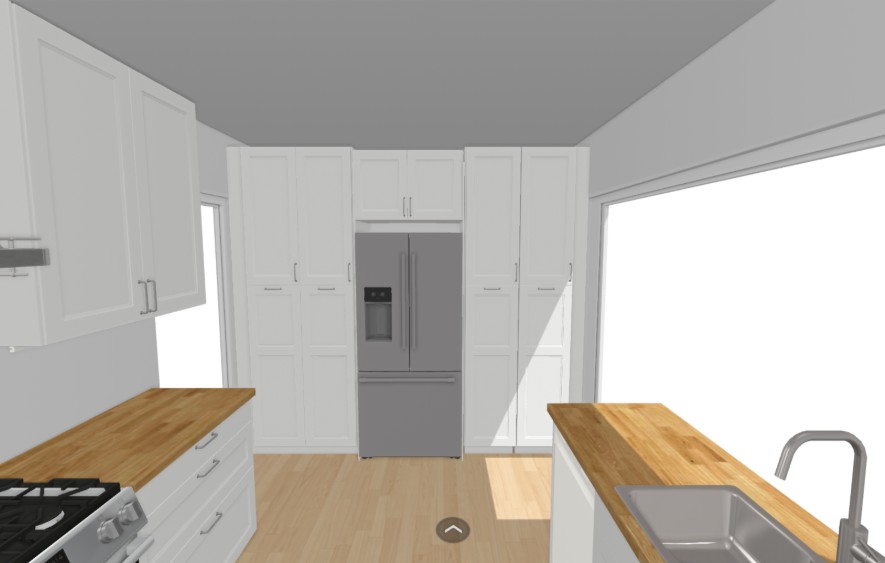

With the refrigerator relocated, the wall with the stove could go from this…


…to this. This would require some plumbing work, but since this part of the house has a pier-and-beam floor, the cost would be a fraction of what it would be to move it to the breakfast room area. And then I’d have much more countertop space on either side of the stove, as well as more storage.
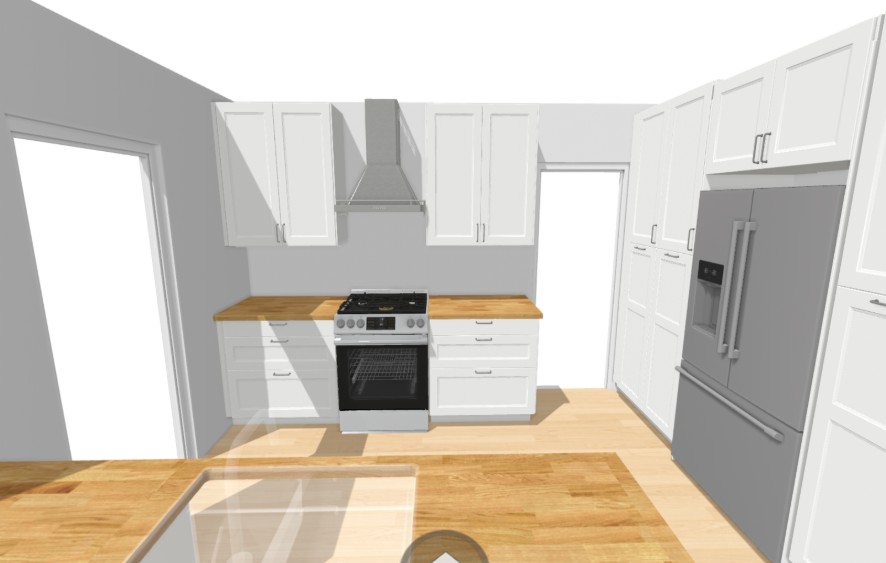

And then on the peninsula, I’d just want to swap the location of the dishwasher from the right side of the sink where it is now…
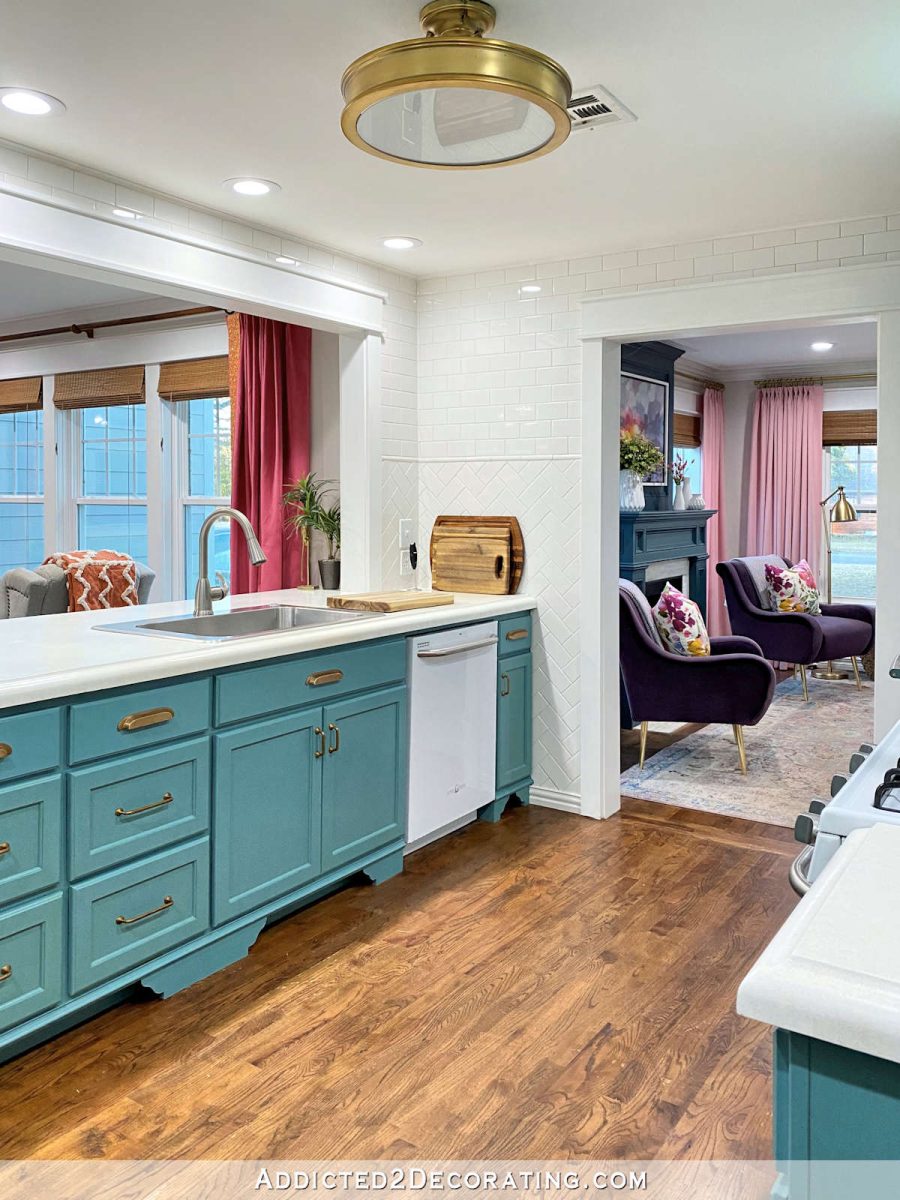

…to the left side of the sink. Again, I’d love a panel-ready dishwasher, but we’ll have to see about that. I think if the location is just swapped, I’ll be fine with a nice-looking dishwasher without the expense of a panel-ready option.
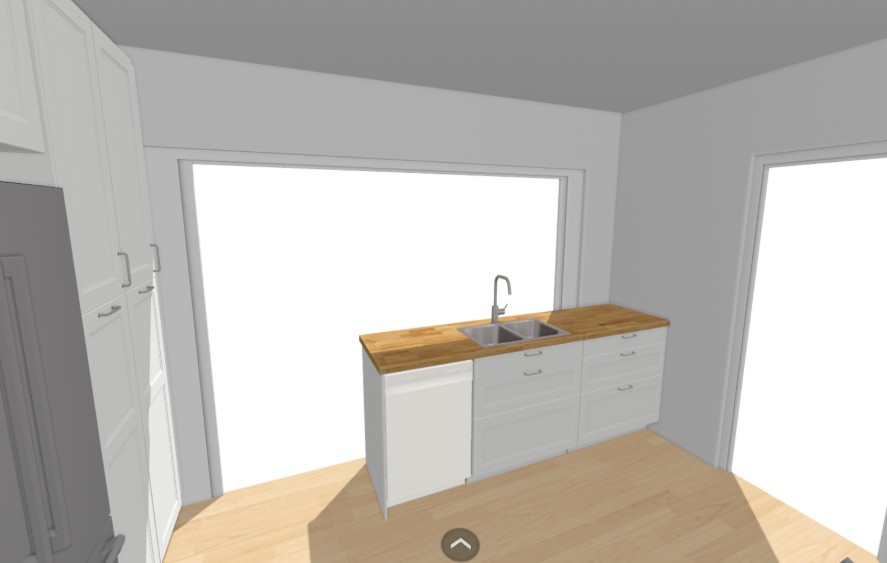

I feel so much more peaceful about this plan. I know it kind of came out of nowhere, but I really don’t want to be working on this house for the next decade. I do actually want to finish it (at least the inside) so that I can spend my old age outside tooling around in the garden, picking weeds, planting flowers, and enjoying the outdoors.
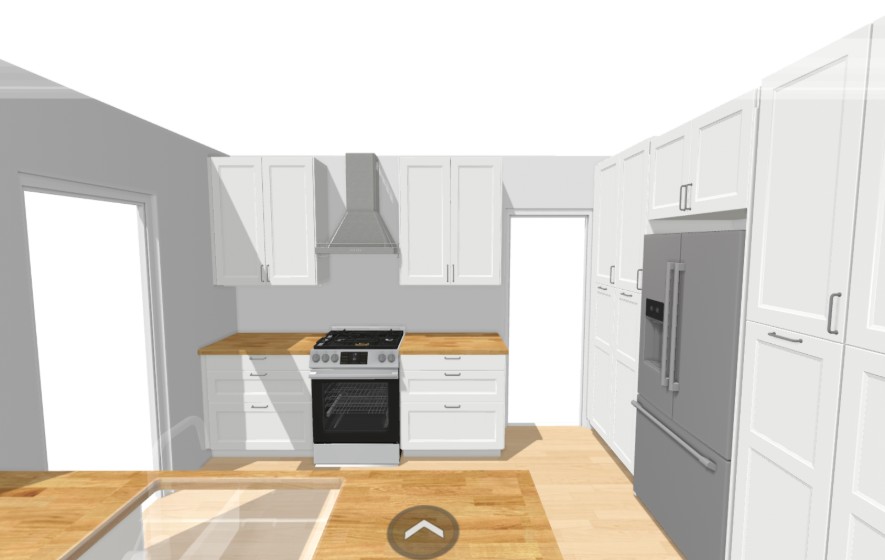

So basically, that means that the breakfast room stays a breakfast room (or a dining room). The kitchen stays where it is. And the half bathroom in the studio also gets to stay.
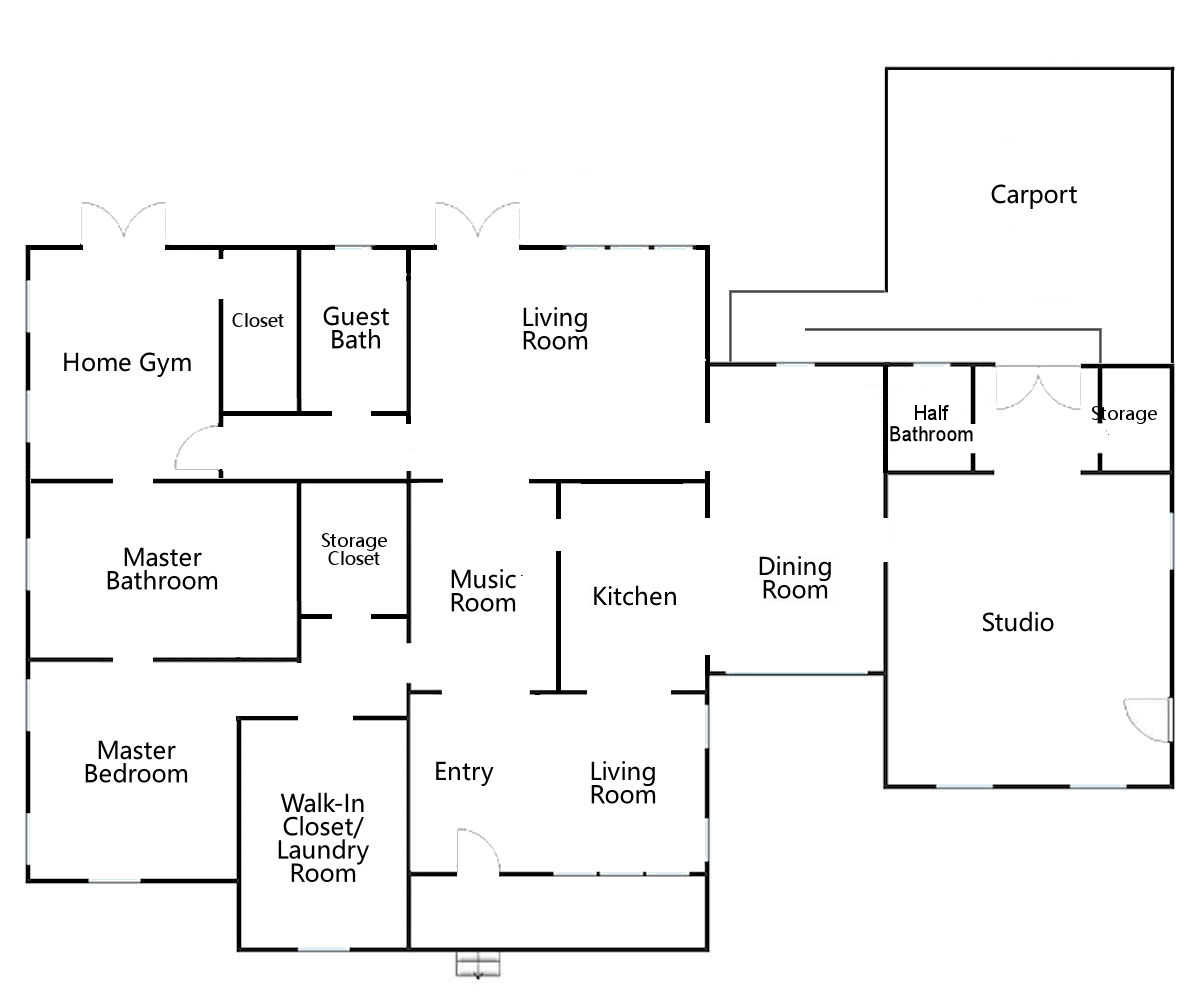

The one thing I’m unsure about is the pantry. Matt and I are divided on this topic. I think that if I have an efficient kitchen, I don’t need a pantry anymore, and I’d love to take that wall down. Matt wants to keep the pantry, but the fact is that he doesn’t use the pantry. He just likes how it looks.


But I still want to leave the door open for that future addition. And if we ever get to do that addition, I’d like a doorway leading from the living room into the dining room. That can’t happen if the pantry is still there. So I really want to take this wall down and just have one big, open room. Perhaps I can still leave the cabinets along that back wall, but I’d really prefer a pretty seating area.


And that means that this whole arrangement will basically stay like it is — kitchen peninsula, dining area next to it, and the doorway into my studio.
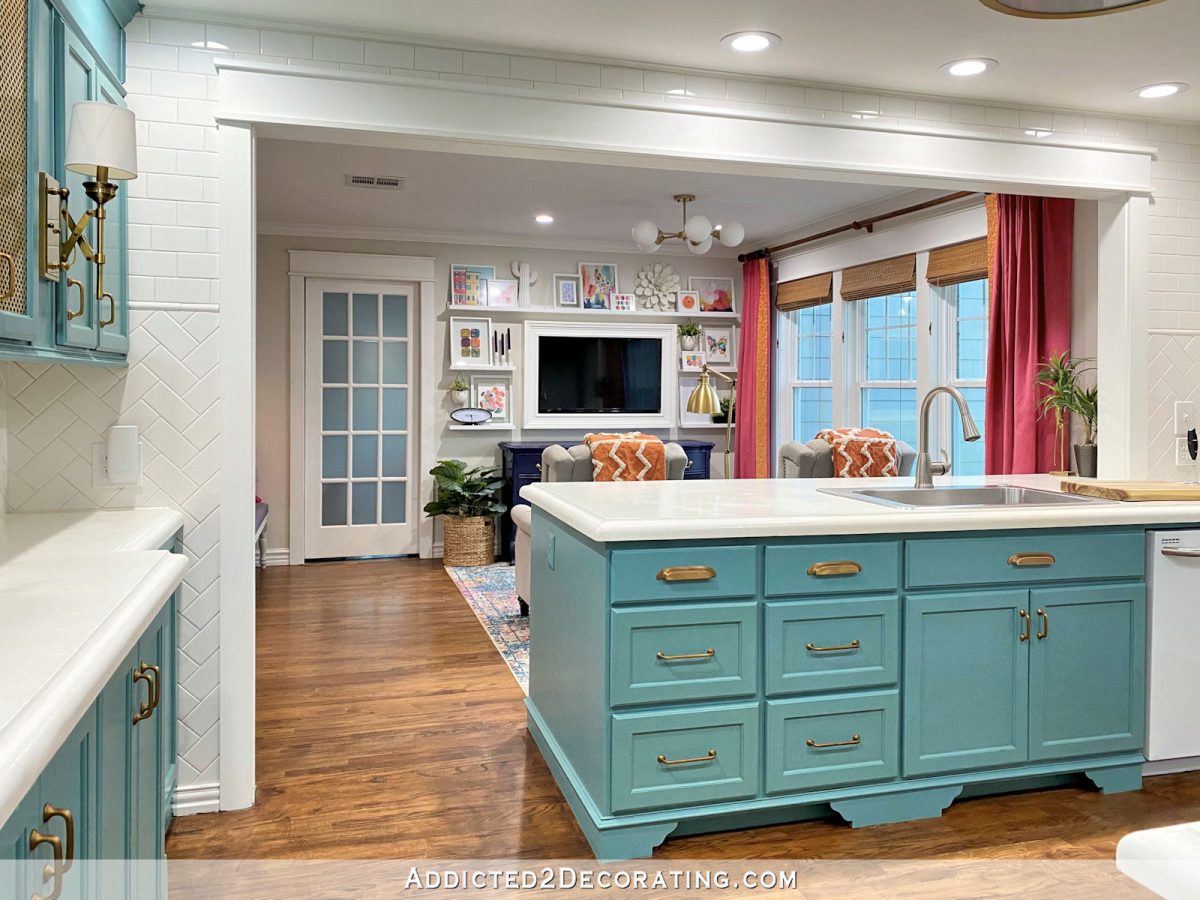

On the IKEA kitchen planner, I wasn’t able to add cabinets to the back of the sink area, but it would stay just like it is, only with new cabinets and a new countertop.
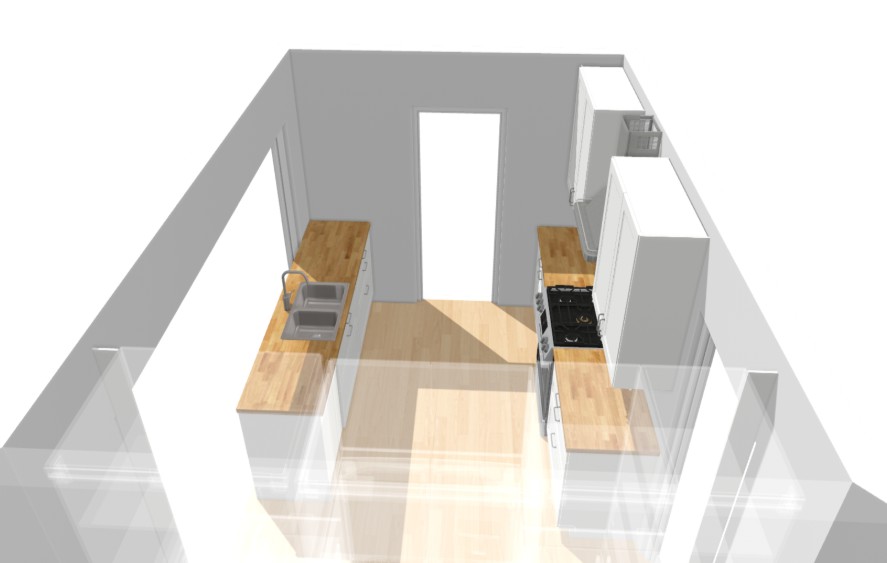

And then there would just be some minor changes with the plumbing for the other two walls.
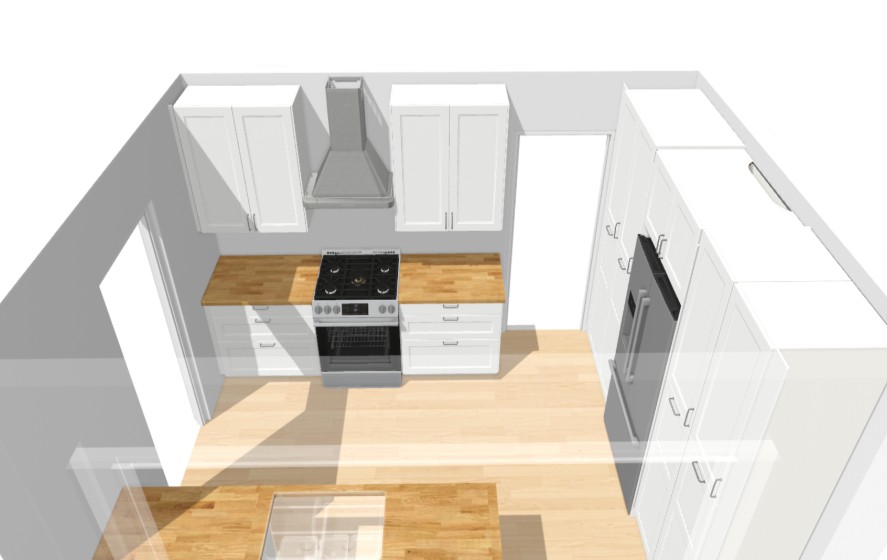

Anyway, I know it’s a huge change, and it happened in a split second, but I feel so peaceful about this. It seems manageable, and it doesn’t seem overwhelming to me at all. The other plan seemed very overwhelming.
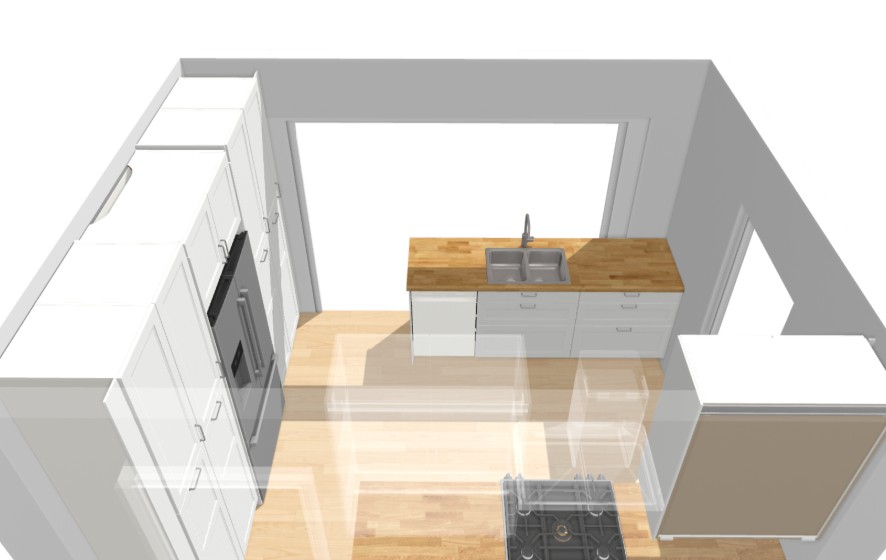

Sometimes bigger isn’t better. It’s just more to clean, with more countertop space to gather clutter. That’s not what I need. I just need efficiency, and I think I can get exactly what I need in the current kitchen’s footprint if I plan properly.
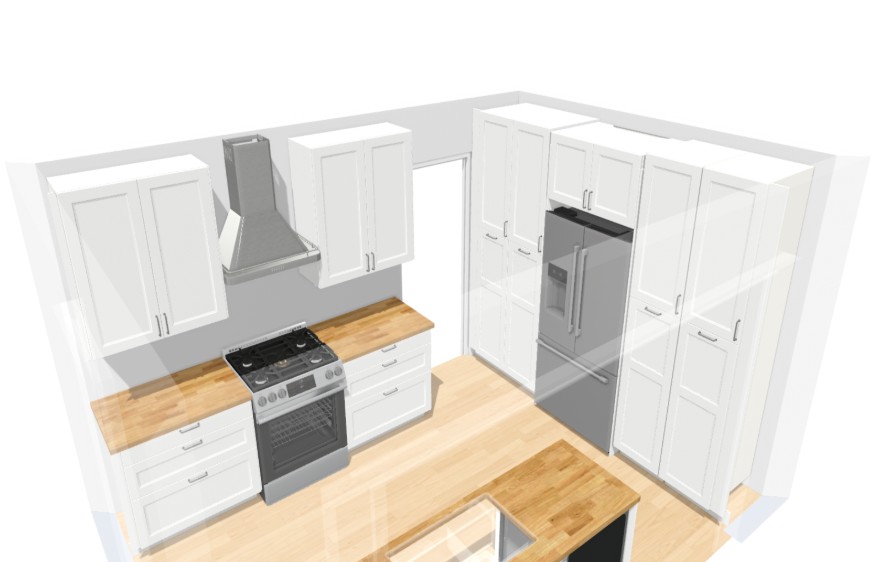

And do you know what the best thing about this plan is? I’ll still have that half bathroom in my studio. And with that half bathroom available for guests, that means that I can go head and finish our bedroom suite completely. I can go ahead and turn that hallway bathroom into the storage closet for our bedroom suite without having to wait until we build an addition.
I was prepared to live in this awkward “middle stage” for as long as it takes, having a guest bathroom inside our bedroom suite until we could build an addition that has a new guest bedroom. But as long as we have a half bathroom that guests can use, that won’t be necessary. I do need to get the pump in the half bathroom repaired or replaced. That broken pump is why that bathroom has been out of commission for over a year now. But as soon as it’s fixed, that can officially be the guest bathroom, and that hallway bathroom won’t be needed anymore. As soon as the pump is fixed, I can move full steam ahead on actually finishing our bedroom suite without any delays.
There is a part of me that will miss the dream of that grand vision that I’ve had for the last year, but I keep telling myself what so many of you have told me over the years. Don’t let perfect be the enemy of good. What I have is good, and as soon as I have an efficient (but small) kitchen, it’ll be great. And what will be even greater is being able to finish it much faster and on a much smaller budget so that I can move to other things.

